2023
Eden Harmony
The ethos behind Eden Harmony is to create a dwelling that exists in symbiosis with the jungle environment. The architecture is conceived to minimize the ecological footprint while maximizing the sensory connection with the jungle. Organic shapes and materials that echo the natural setting are chosen to give the impression that the building has grown from the earth itself.

Structure & Aesthetics
Eden Harmony's structure is a testament to organic architecture, with its curvilinear forms and natural materials that appear to be an extension of the jungle itself. The use of glass, bamboo, and reclaimed wood allows the building to blend with the surroundings, while the living roof, covered in local foliage, helps regulate the building's temperature and integrates it into the canopy.
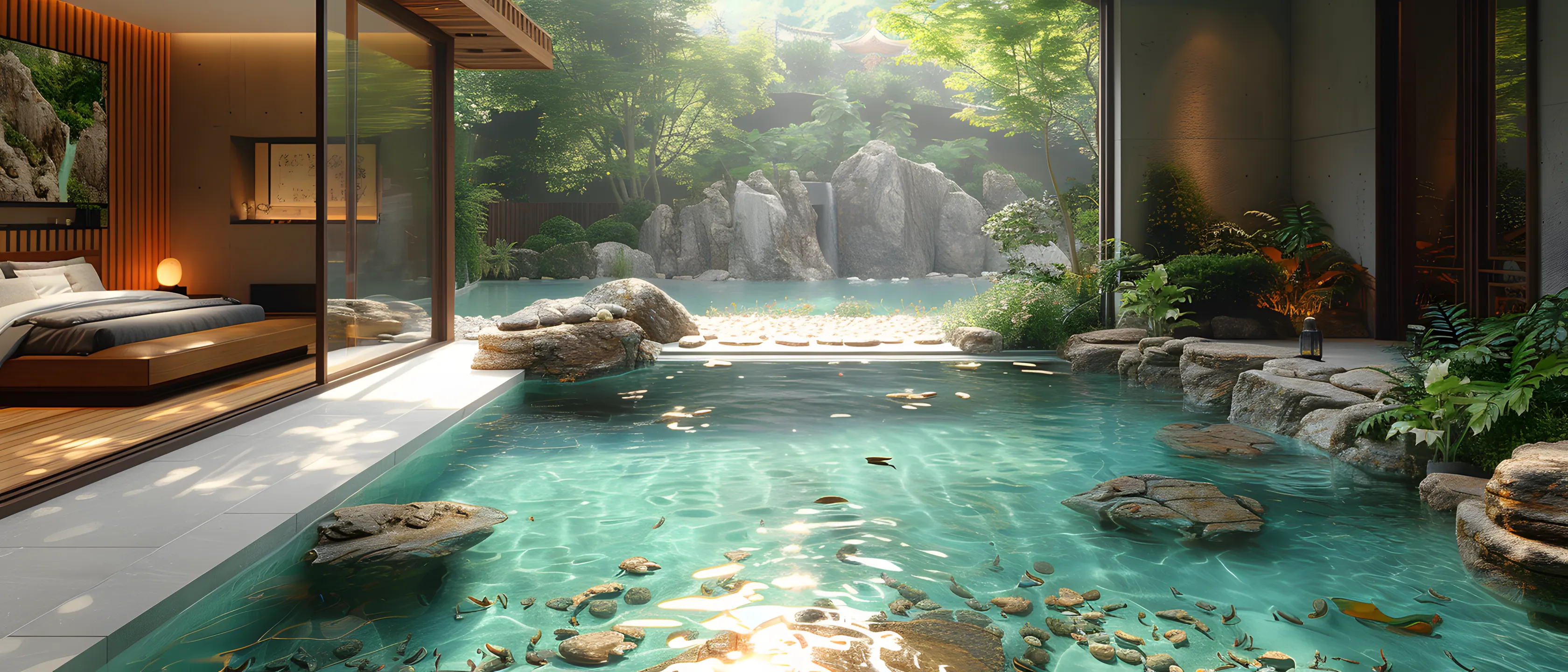
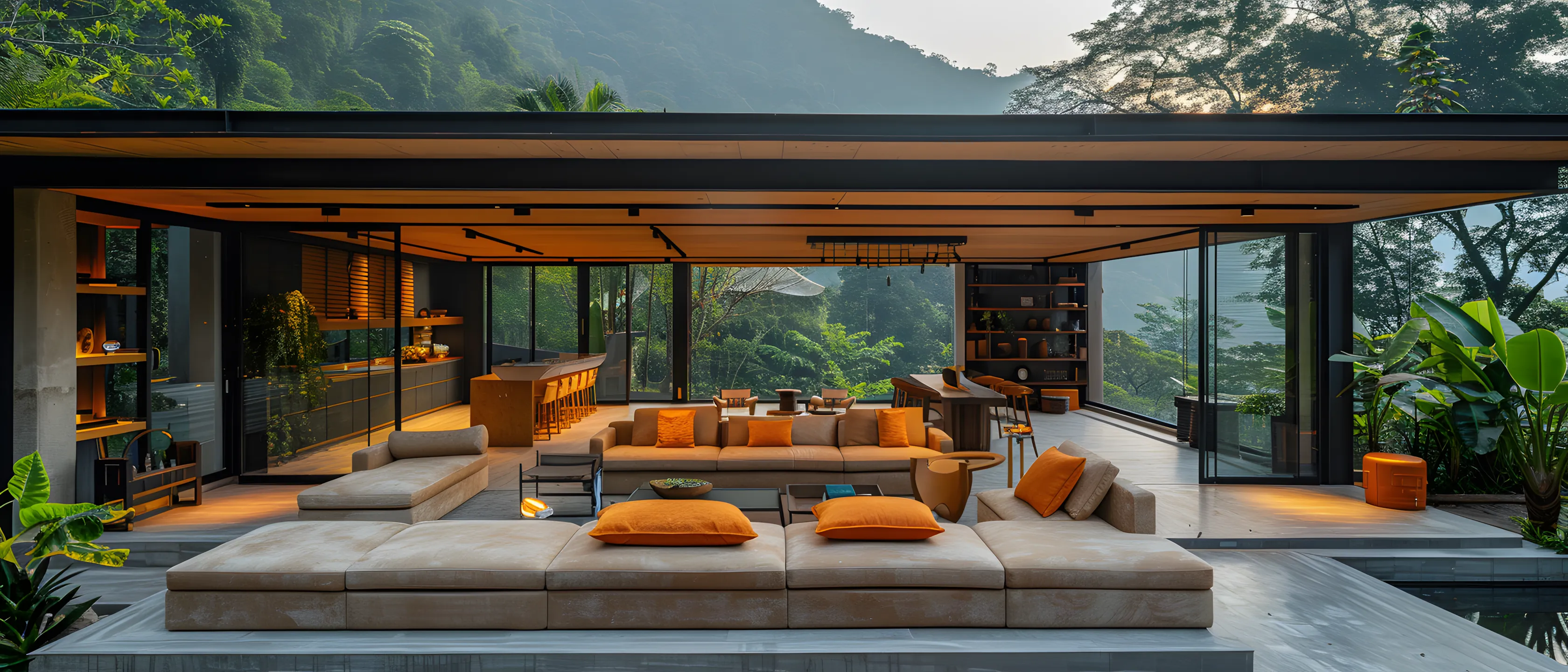
Interior Elegance
Inside, the home is a blend of elegance and earthiness. The interior design features open-plan living spaces with high ceilings to enhance the sense of openness. Floor-to-ceiling windows dissolve the barrier between inside and outside, inviting views of the jungle into every room. The furnishings are a mix of bespoke pieces crafted from sustainable materials and modern fixtures that provide comfort without compromising on style.
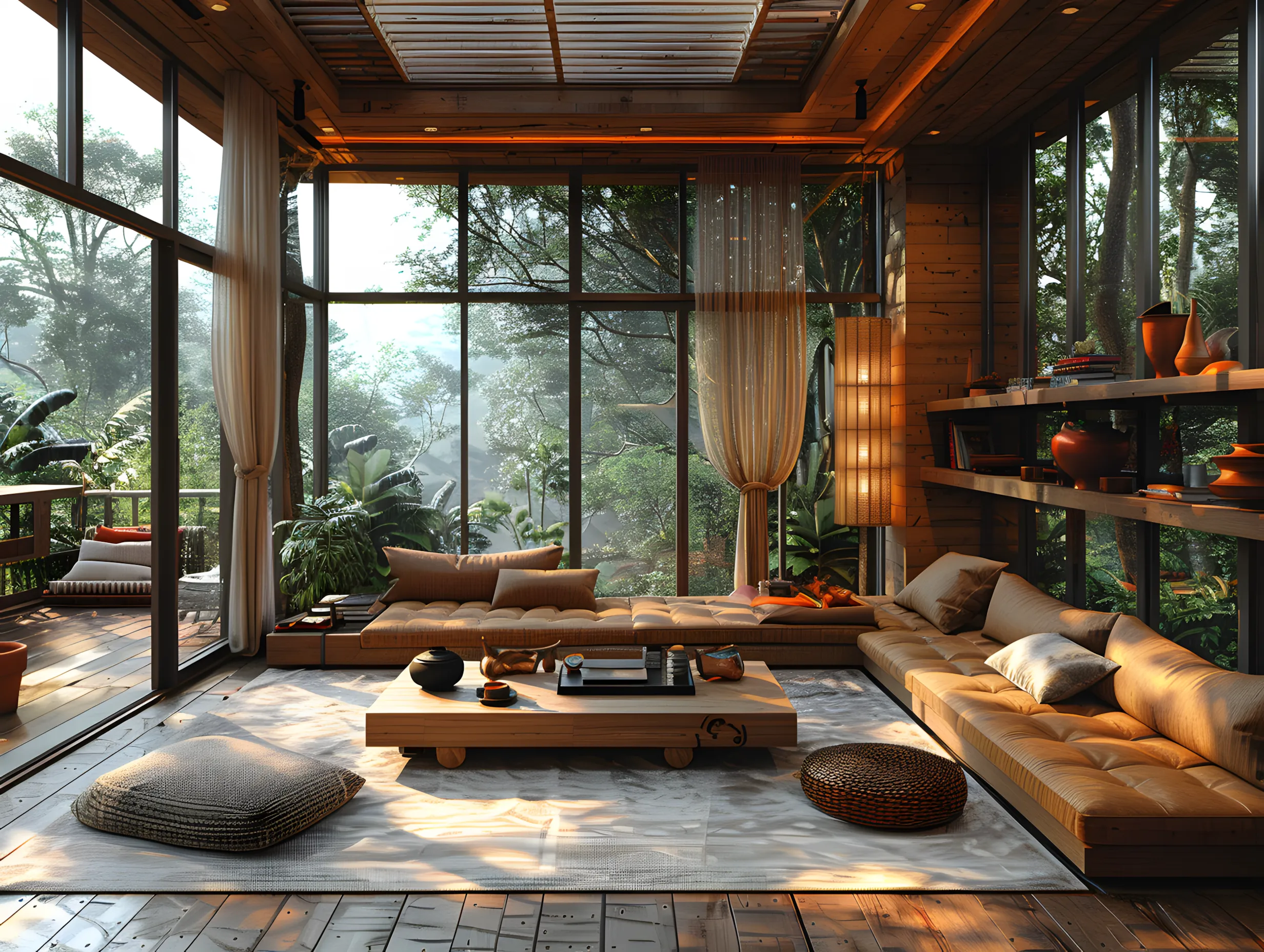
Sustainable Features
Sustainability is at the core of Eden Harmony's design. Solar panels camouflaged within the foliage, rainwater harvesting systems, and passive cooling techniques reduce reliance on artificial energy. The architecture promotes cross-ventilation, allowing the jungle breeze to flow through the living spaces, reducing the need for air conditioning.
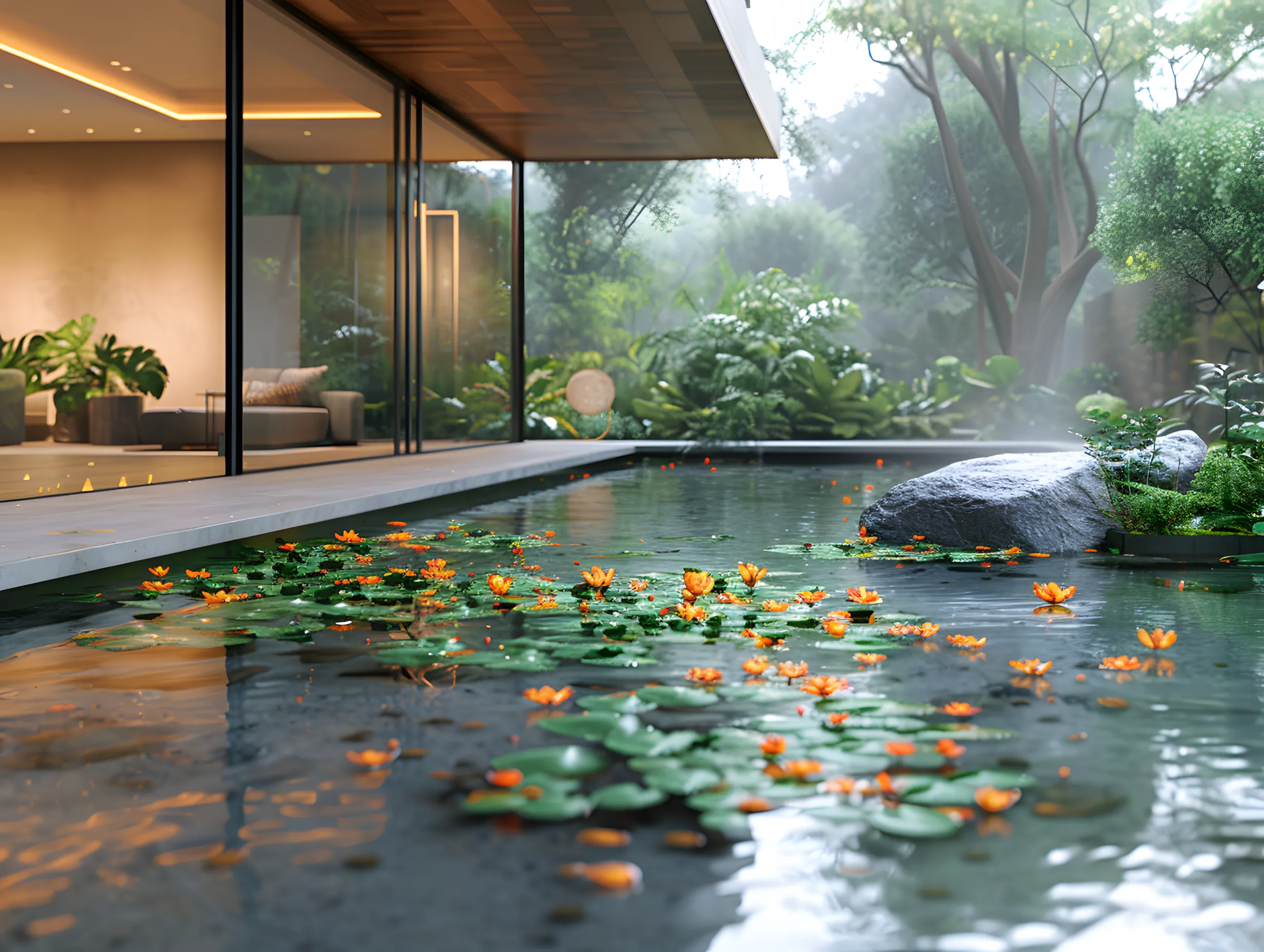
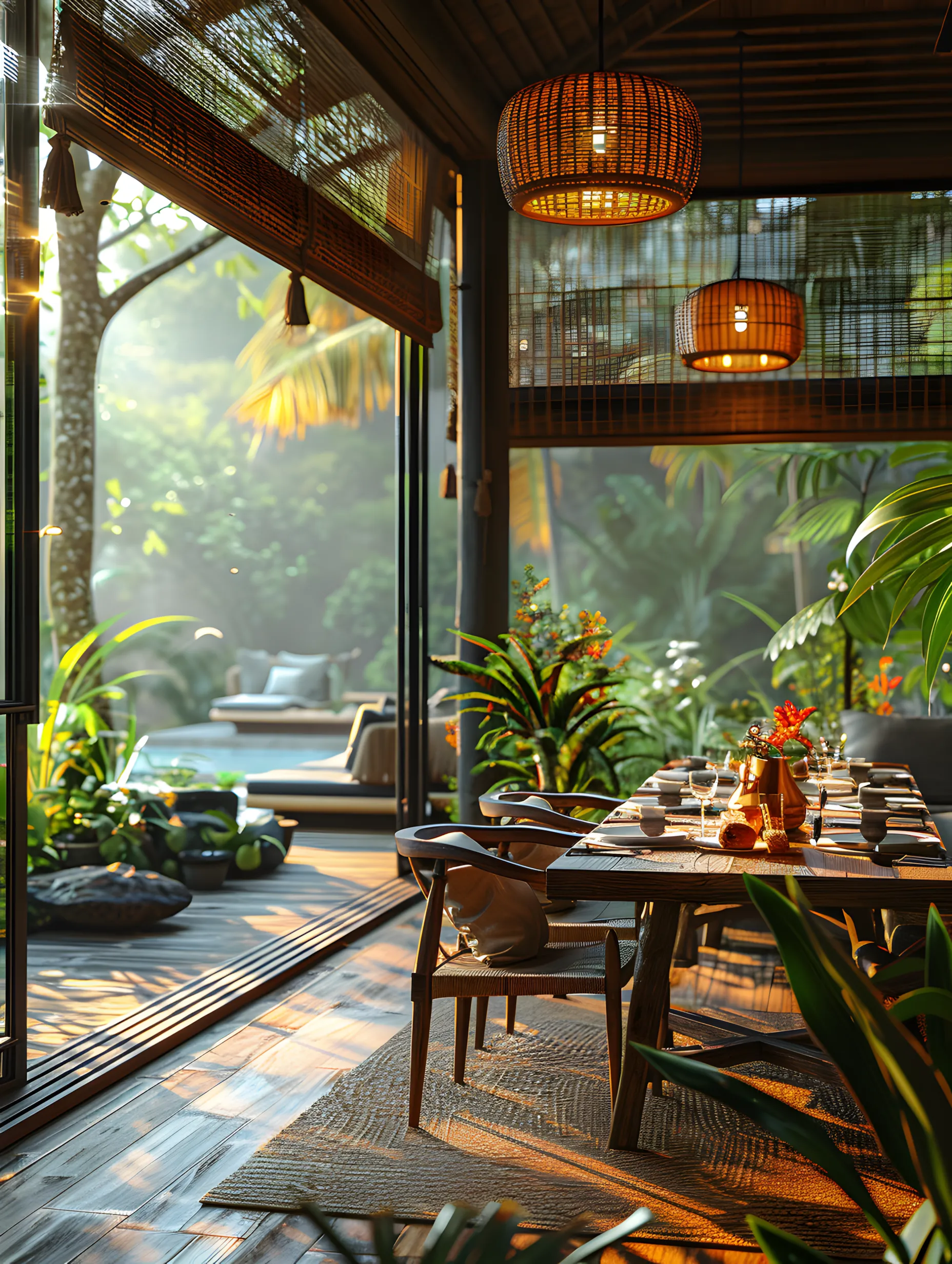
Privacy and Peace
In Eden Harmony, privacy is paramount. The residence is designed to be a secluded sanctuary, with the pool acting as a natural barrier that cocoons the home. Sound design principles ensure that the only noises are the symphony of the jungle, from the call of birds to the whisper of trees.

Next Project
Zenith

2023
Eden Harmony
The ethos behind Eden Harmony is to create a dwelling that exists in symbiosis with the jungle environment. The architecture is conceived to minimize the ecological footprint while maximizing the sensory connection with the jungle. Organic shapes and materials that echo the natural setting are chosen to give the impression that the building has grown from the earth itself.

Structure & Aesthetics
Eden Harmony's structure is a testament to organic architecture, with its curvilinear forms and natural materials that appear to be an extension of the jungle itself. The use of glass, bamboo, and reclaimed wood allows the building to blend with the surroundings, while the living roof, covered in local foliage, helps regulate the building's temperature and integrates it into the canopy.


Interior Elegance
Inside, the home is a blend of elegance and earthiness. The interior design features open-plan living spaces with high ceilings to enhance the sense of openness. Floor-to-ceiling windows dissolve the barrier between inside and outside, inviting views of the jungle into every room. The furnishings are a mix of bespoke pieces crafted from sustainable materials and modern fixtures that provide comfort without compromising on style.

Sustainable Features
Sustainability is at the core of Eden Harmony's design. Solar panels camouflaged within the foliage, rainwater harvesting systems, and passive cooling techniques reduce reliance on artificial energy. The architecture promotes cross-ventilation, allowing the jungle breeze to flow through the living spaces, reducing the need for air conditioning.


Privacy and Peace
In Eden Harmony, privacy is paramount. The residence is designed to be a secluded sanctuary, with the pool acting as a natural barrier that cocoons the home. Sound design principles ensure that the only noises are the symphony of the jungle, from the call of birds to the whisper of trees.

Next Project
Zenith

2023
Eden Harmony
The ethos behind Eden Harmony is to create a dwelling that exists in symbiosis with the jungle environment. The architecture is conceived to minimize the ecological footprint while maximizing the sensory connection with the jungle. Organic shapes and materials that echo the natural setting are chosen to give the impression that the building has grown from the earth itself.

Structure & Aesthetics
Eden Harmony's structure is a testament to organic architecture, with its curvilinear forms and natural materials that appear to be an extension of the jungle itself. The use of glass, bamboo, and reclaimed wood allows the building to blend with the surroundings, while the living roof, covered in local foliage, helps regulate the building's temperature and integrates it into the canopy.


Interior Elegance
Inside, the home is a blend of elegance and earthiness. The interior design features open-plan living spaces with high ceilings to enhance the sense of openness. Floor-to-ceiling windows dissolve the barrier between inside and outside, inviting views of the jungle into every room. The furnishings are a mix of bespoke pieces crafted from sustainable materials and modern fixtures that provide comfort without compromising on style.

Sustainable Features
Sustainability is at the core of Eden Harmony's design. Solar panels camouflaged within the foliage, rainwater harvesting systems, and passive cooling techniques reduce reliance on artificial energy. The architecture promotes cross-ventilation, allowing the jungle breeze to flow through the living spaces, reducing the need for air conditioning.


Privacy and Peace
In Eden Harmony, privacy is paramount. The residence is designed to be a secluded sanctuary, with the pool acting as a natural barrier that cocoons the home. Sound design principles ensure that the only noises are the symphony of the jungle, from the call of birds to the whisper of trees.

Next Project
Zenith

2023
Eden Harmony
The ethos behind Eden Harmony is to create a dwelling that exists in symbiosis with the jungle environment. The architecture is conceived to minimize the ecological footprint while maximizing the sensory connection with the jungle. Organic shapes and materials that echo the natural setting are chosen to give the impression that the building has grown from the earth itself.

Structure & Aesthetics
Eden Harmony's structure is a testament to organic architecture, with its curvilinear forms and natural materials that appear to be an extension of the jungle itself. The use of glass, bamboo, and reclaimed wood allows the building to blend with the surroundings, while the living roof, covered in local foliage, helps regulate the building's temperature and integrates it into the canopy.


Interior Elegance
Inside, the home is a blend of elegance and earthiness. The interior design features open-plan living spaces with high ceilings to enhance the sense of openness. Floor-to-ceiling windows dissolve the barrier between inside and outside, inviting views of the jungle into every room. The furnishings are a mix of bespoke pieces crafted from sustainable materials and modern fixtures that provide comfort without compromising on style.

Sustainable Features
Sustainability is at the core of Eden Harmony's design. Solar panels camouflaged within the foliage, rainwater harvesting systems, and passive cooling techniques reduce reliance on artificial energy. The architecture promotes cross-ventilation, allowing the jungle breeze to flow through the living spaces, reducing the need for air conditioning.


Privacy and Peace
In Eden Harmony, privacy is paramount. The residence is designed to be a secluded sanctuary, with the pool acting as a natural barrier that cocoons the home. Sound design principles ensure that the only noises are the symphony of the jungle, from the call of birds to the whisper of trees.

Next Project
Zenith
